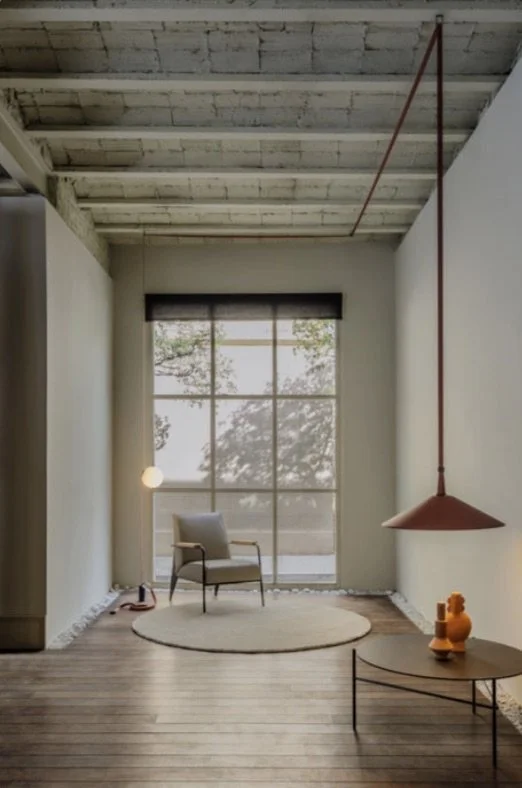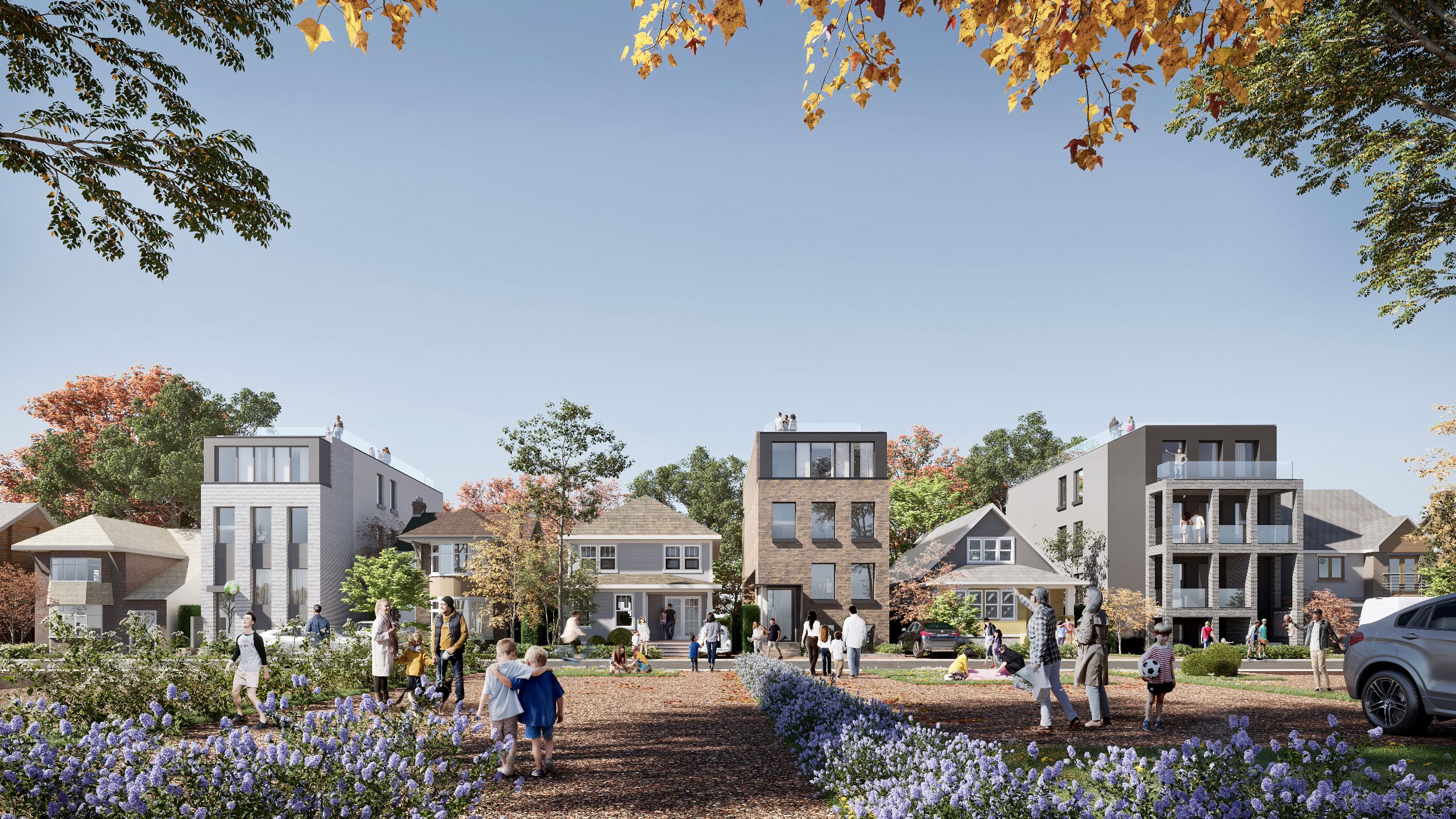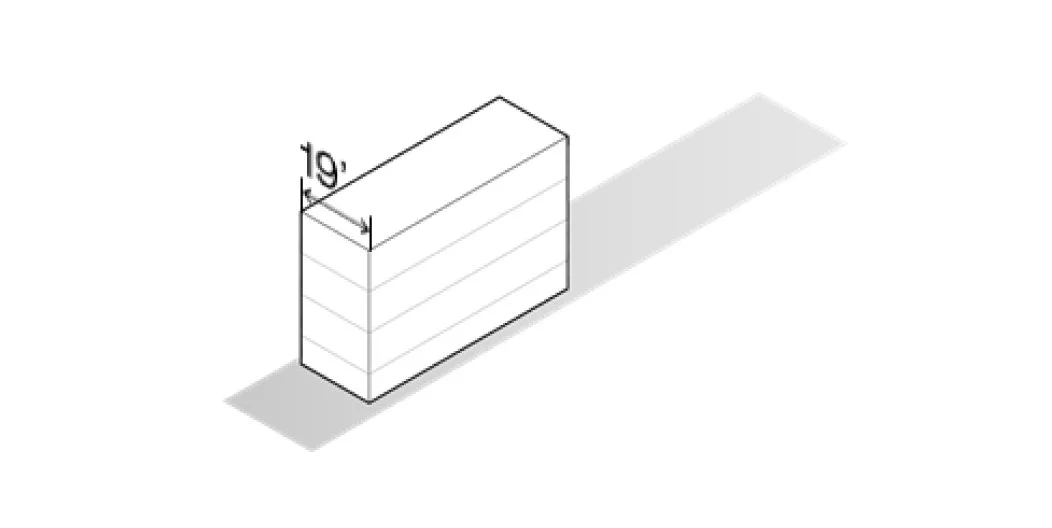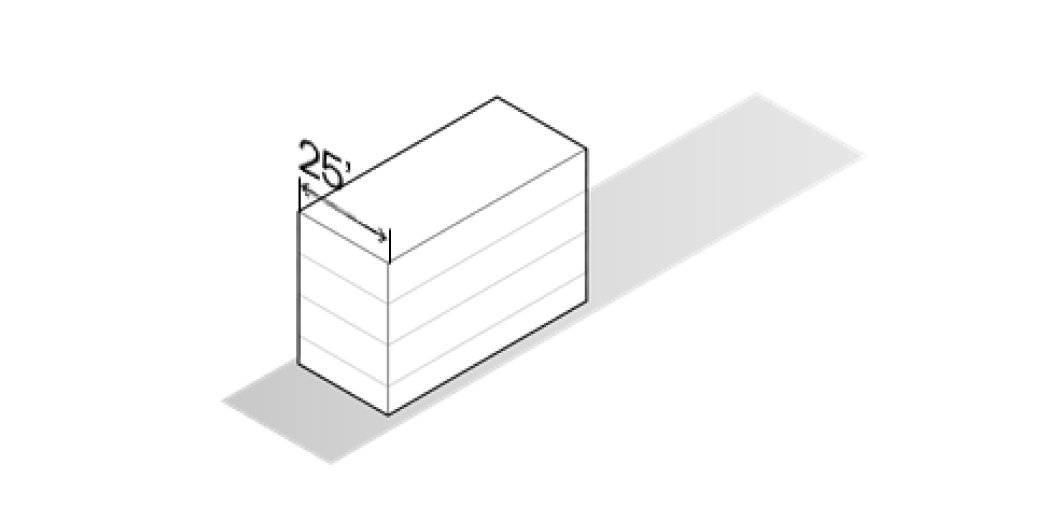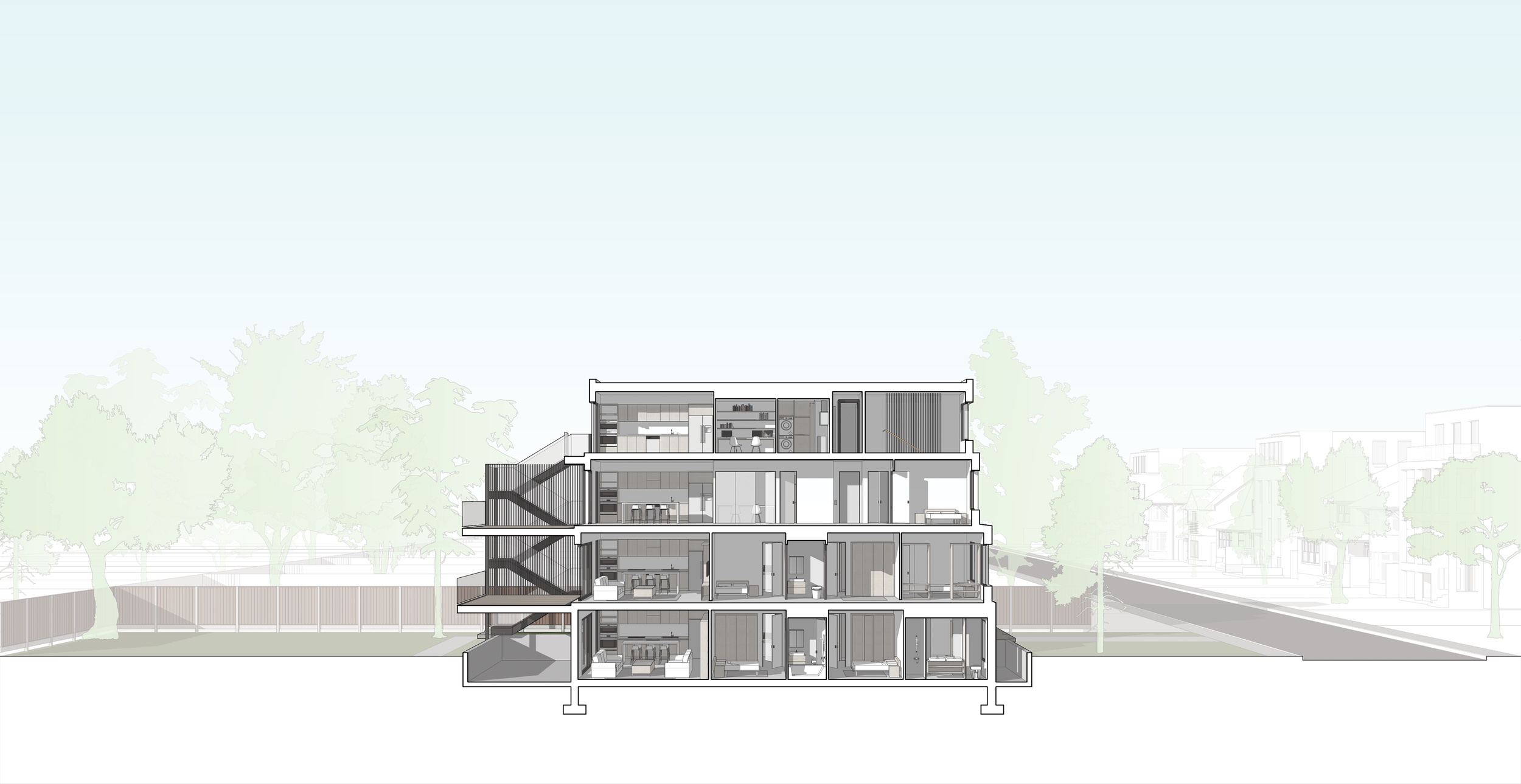We have redefined luxury and build quality, sustainable homes faster than traditional developers.
Human-scaled:
Perfectly-proportioned housing at ground level with space for individuality to shine
Natural flow:
Shift from urban to home life with seamless interior-exterior connections
Built-in convenience:
Our flexible, multi-functional designs promote possibility
Constant connectivity:
Our smart homes activate all five senses and inspire kinship
Forever home:
Like patinas and memories, life in a CLIP multiplex enriches with time
Not all square feet are designed equally.
A departure from traditional mid-rises and high-rises, CLIP Homes are generously proportioned, facilitating a framework for living.
Three stellar building models made-to-measure for Southern Ontario.
A 19’
Bedrooms: 3
Bathrooms: 2
Unit Area: 1,000 sf
Unit Count: 4
Den: Customize your Den to be a Dining Nook or Library
Features: 9' Ceilings, Windows on Three Sides, Sliding Glass Doors, Storage, Appliances and Interiors customized to Residential Tenure, Smart Home Technology Integration
ADUs: Garden and Laneway Suite Integration
B 22’
Unit Area: 1,200 sf
Unit Count: 4
Bedrooms: 3
Bathrooms: 2
Den: Customize your Den to be a Dining Nook or Library
Features: 9' Ceilings, Windows on Three Sides, Sliding Glass Doors, Storage, Appliances and Interiors customized to Residential Tenure, Smart Home Technology Integration
ADUs: Garden and Laneway Suite Integration
C 25’
Unit Area: 1,400 sf
Unit Count: 4
Bedrooms: 3
Bathrooms: 3
Den: Customize your Den to be a Dining Nook or Library
Features: 9' Ceilings, Windows on Three Sides, Sliding Glass Doors, Storage, Appliances and Interiors customized to Residential Tenure, Smart Home Technology Integration
ADUs: Garden and Laneway Suite Integration
Customizable Finishes
Exterior cladding
Interior finishes
Urban living with
minimal touch to earth.
Our Advantages
CLIP Homes incorporate features that anchor the heart and uplift a multiplex's community.
-
Recycled Steel Structure

-
Ground Source Heat Pump

-
Continuous Fresh Air

-
Solar and Net-Zero Ready

-
Front Yard Landscape

-
Shared Backyard

-
Storage Shed
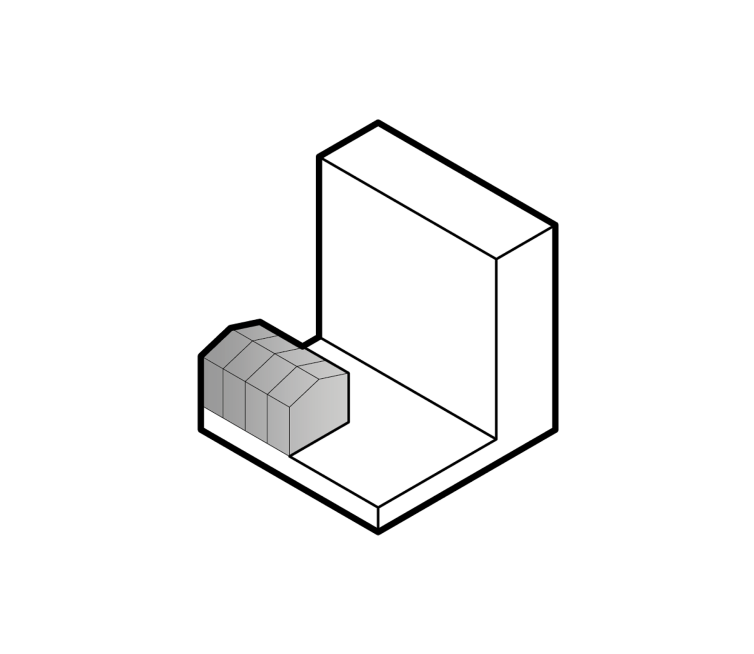
-
9’ Clear Interior Height

-
Windows on 3 Sides

-
ADU, or Laneway Suite Integration
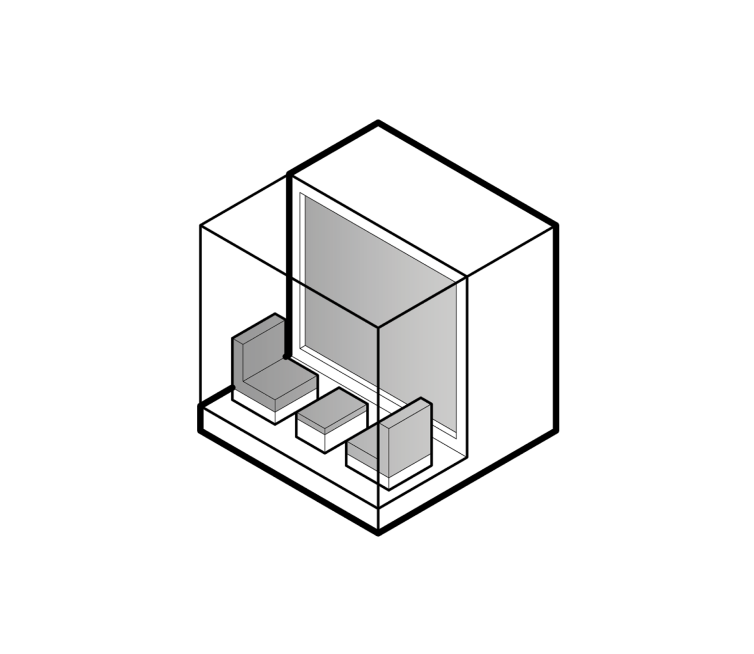
-
Digital Twin
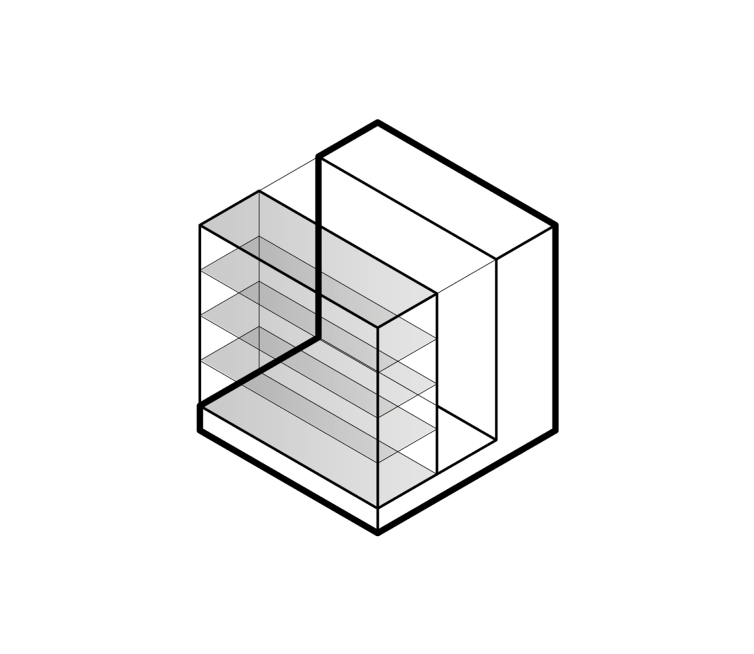
-
Smart Home Technologies Integration
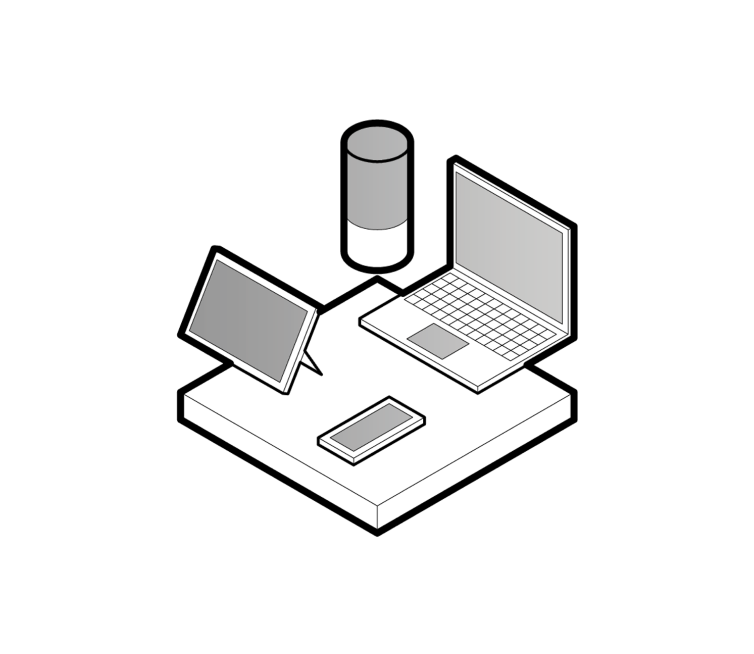
Crafted for generations.
From the foundation to the finest details, our structures, finishes, and materials are meticulously designed and constructed to withstand the rigor of time. At CLIP Homes, we prioritize longevity without compromising on aesthetics. Every CLIP Home is thoughtfully designed for effortless inside and out maintenance.
Eco-conscious at every turn.
Sustainability isn’t a buzzword – it’s our way of life. Large windows on three sides fill your space with natural light while our ingenious engineering ensures your home meets the highest efficiency standards. Moreover, our controlled indoor construction environment significantly minimizes waste compared to traditional construction methods.

